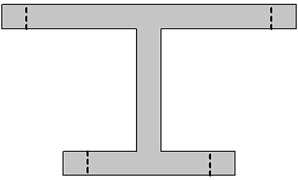Product application details
Our Products provide a Revolutionary method of attaching Decks, Stairs, Signs and other appendages to buildings. Both the Bracket AND the attachment system methods are patented.

The sheathing is cut out to expose the box sill

The Maine Deck Bracket is bolted to the sill with 1/2″ bolts, washers on the inside

A small slot is cut in the siding for the web of the bracket to go through.

The slot is small so as to leave no significant entry point for water or insects.

The slot is then caulked with silicone, caulking, sealing out moisture and insects.

The Maine Deck Brackets make a nice neat job on the building.

The brackets are ready to receive the deck framing.

The double ledger is used so that you can span the distance between brackets safely.

The deck is now framed and ready to cover. 1 1/2″ spacing between decking and siding is recommended for an air space.

